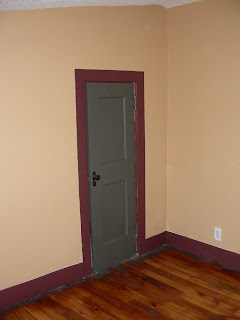The Bathroom
I don't have too many photos of the original bathroom, mostly because it was so hideous that I didn't like to look at it. But, I can tell you that was done in an underwater theme, blue walls with fish stickers and border and green ceiling.
In the photo above you can see the tacky 1970's shower, and the indent in the wall where there had once been a window, and had been boarded up.

The contractors gutted the whole thing, put new fixtures in, and installed a recessed cabinet.


And here it is! We painted it and tiled the floor (and by "we", I mean "Brandon").
My only complaint is that is is right off of the kitchen, but, oh well. That's not too large of an albatross.

I think that color is called "Sedona Dust"

Lovely diffused light coming in the new window

Corner tub - perfect for a cat. Brandon also tiled the floor in here - it's black. Hard to see, but it's there.


And here it is! We painted it and tiled the floor (and by "we", I mean "Brandon").
My only complaint is that is is right off of the kitchen, but, oh well. That's not too large of an albatross.

I think that color is called "Sedona Dust"

Lovely diffused light coming in the new window

Corner tub - perfect for a cat. Brandon also tiled the floor in here - it's black. Hard to see, but it's there.











































